Mosman
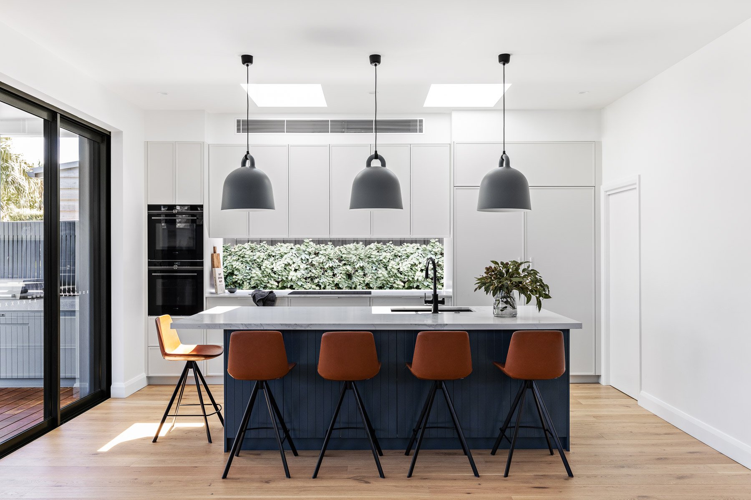







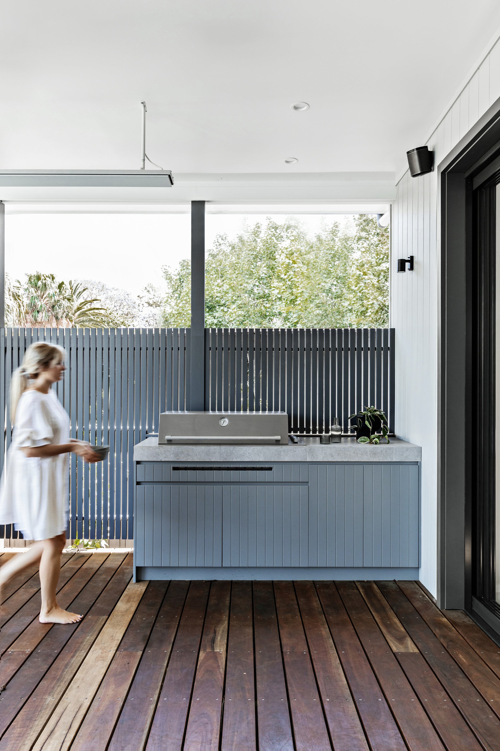


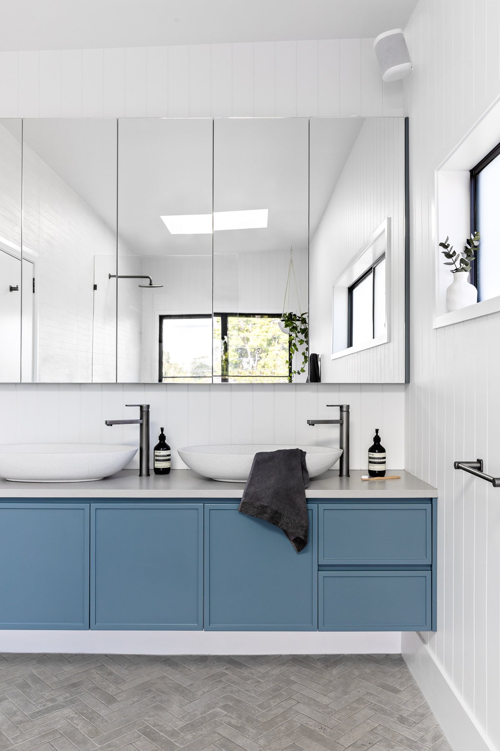




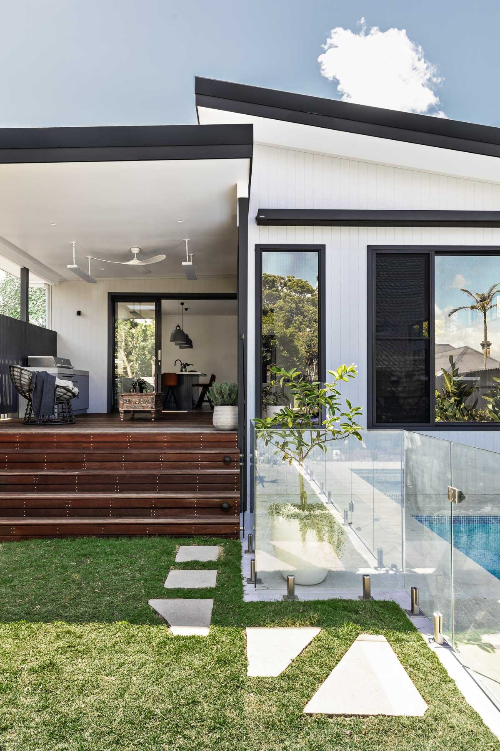
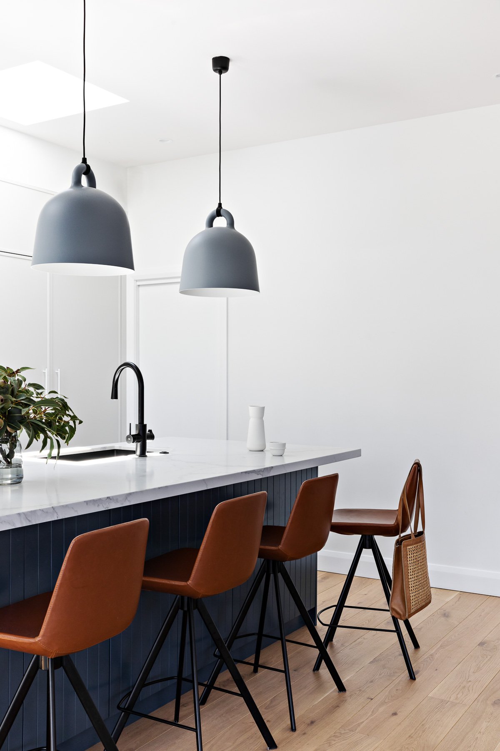


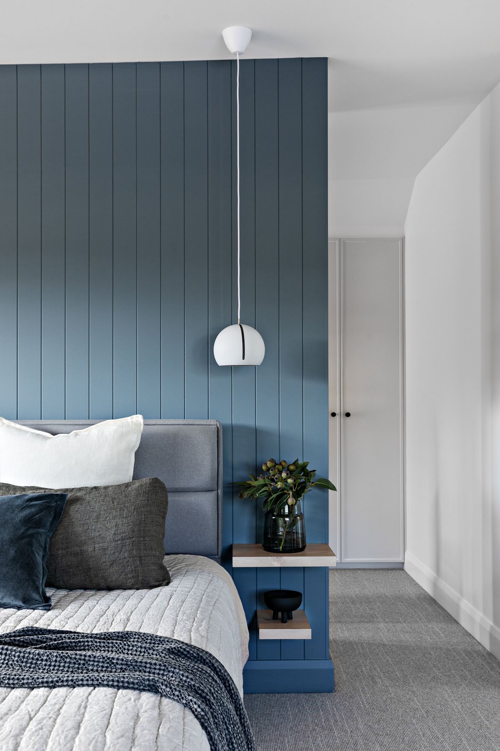
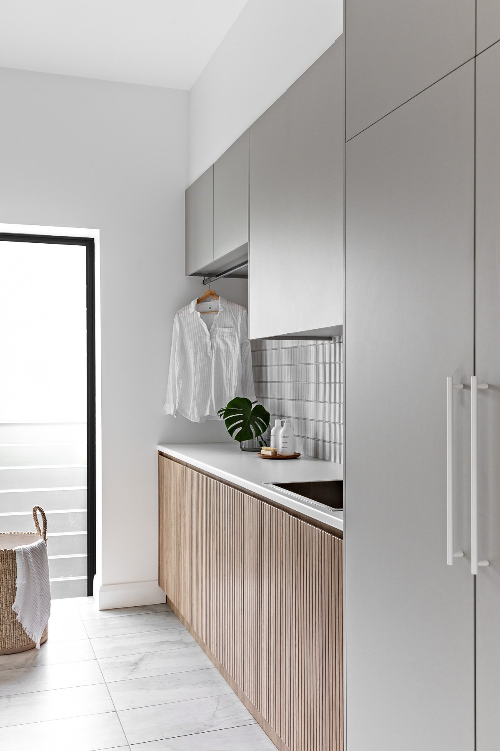
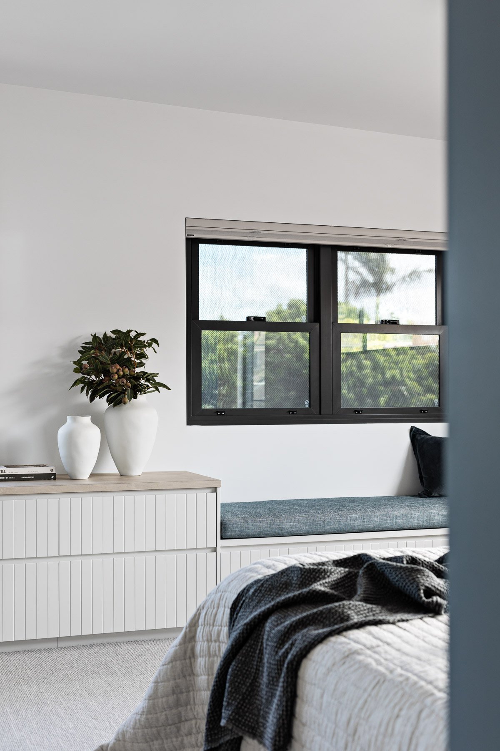


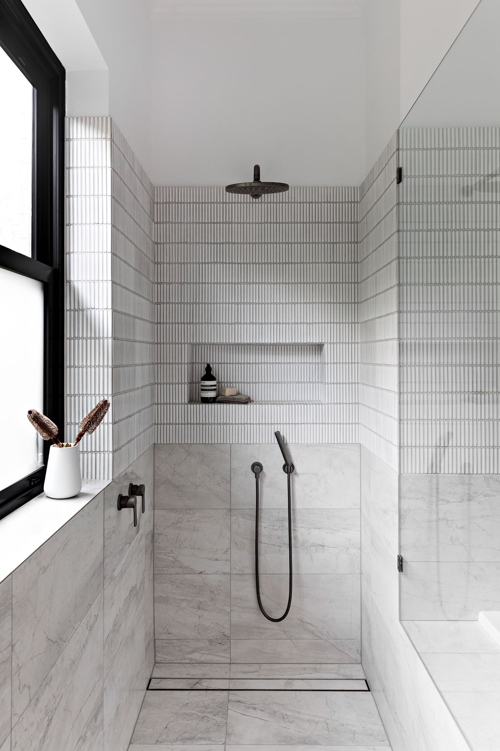
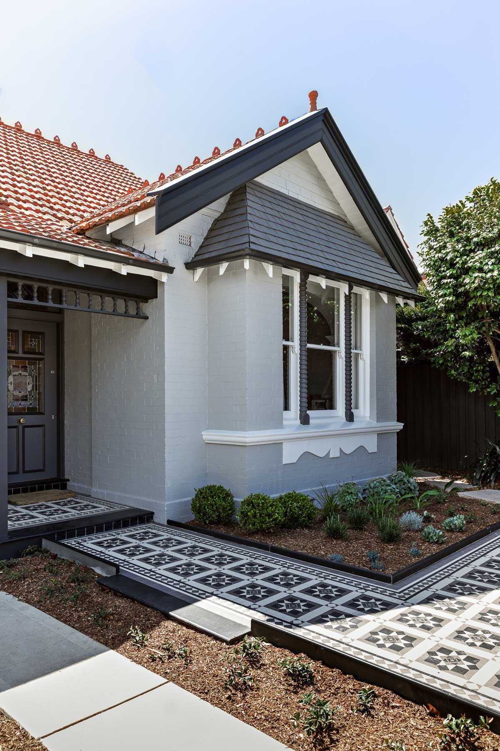



Shaun and Isabelle
This Mosman home was renovated and designed to combine elegant period features with contemporary architecture to create a relaxed family environment indoors, and stylish alfresco entertaining outdoors.
Crisp white walls, natural materials from Eco Outdoor and timber flooring combine to create an inviting interior. A central feature of the home is the spacious open plan and light-filled living area with custom sliding doors opening on to the deck and pool and spa area, designed and constructed by Sunday Homes.
A parents retreat was incorporated to provide a study, walk-in wardrobe and en-suite on the second level, complete with Australian Made tapware and beautiful tile detail. The result is a modern Australian home that is both welcoming and relaxed.
When we started this project, Shaun and Isabelle had two boys. They have since had two more children, and it’s incredible to see their family being able to expand within the home that they love.
