Maxwell Pde, Frenchs Forest
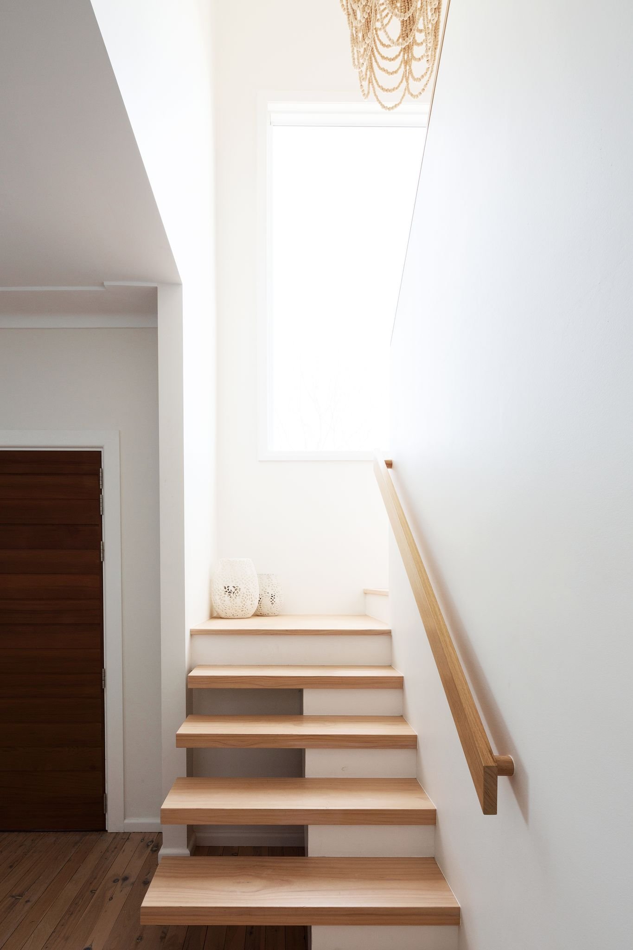
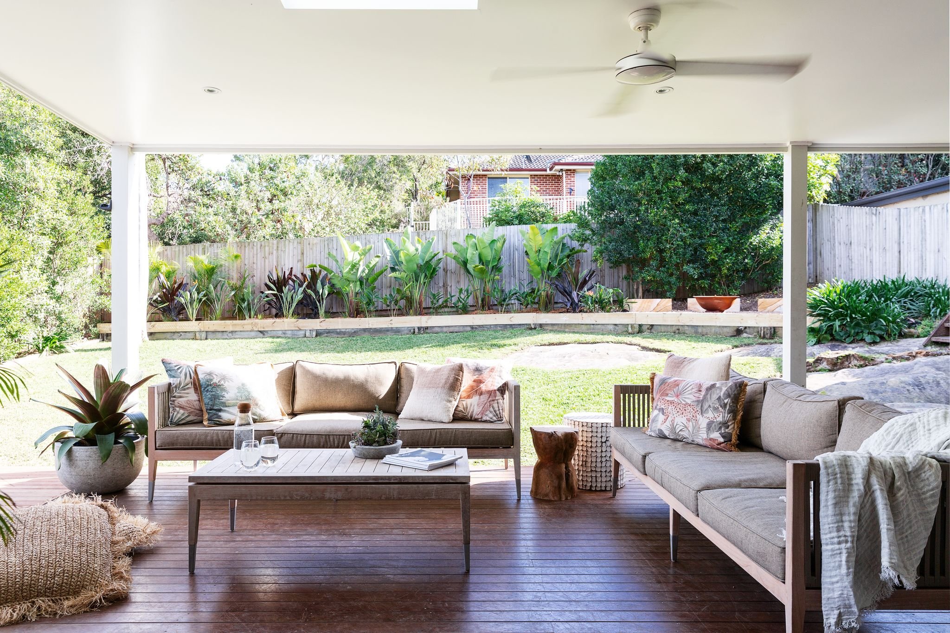
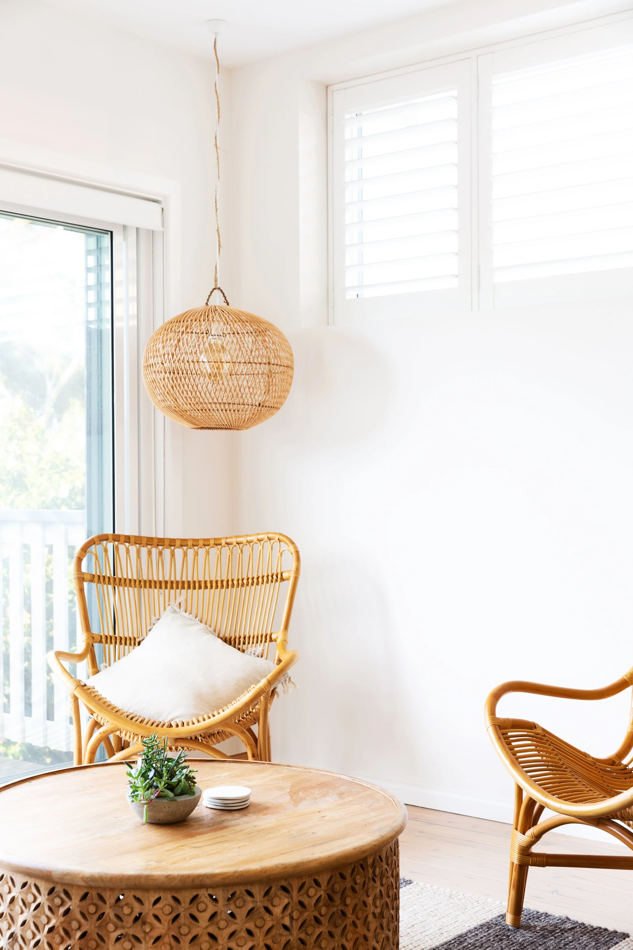
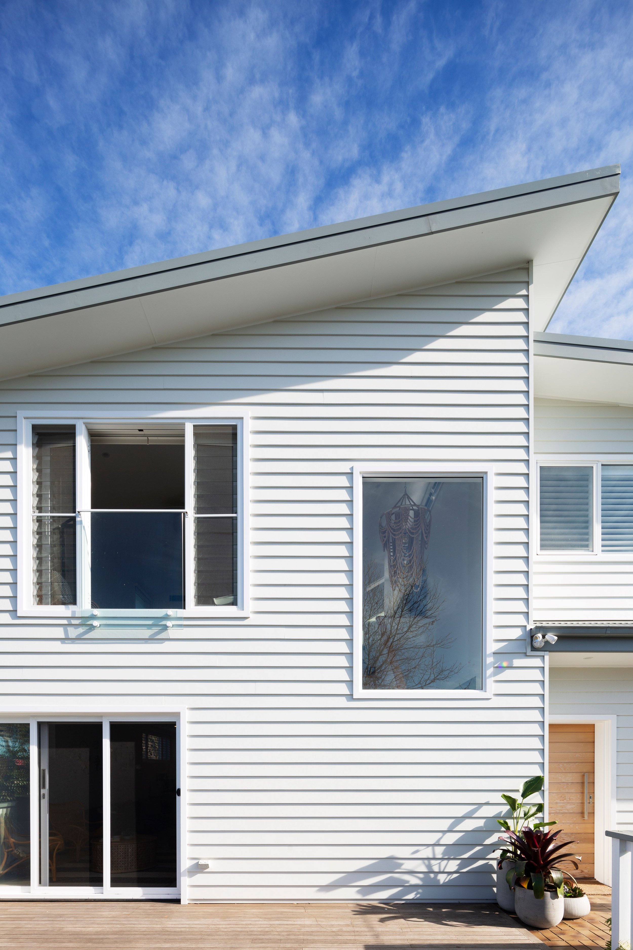
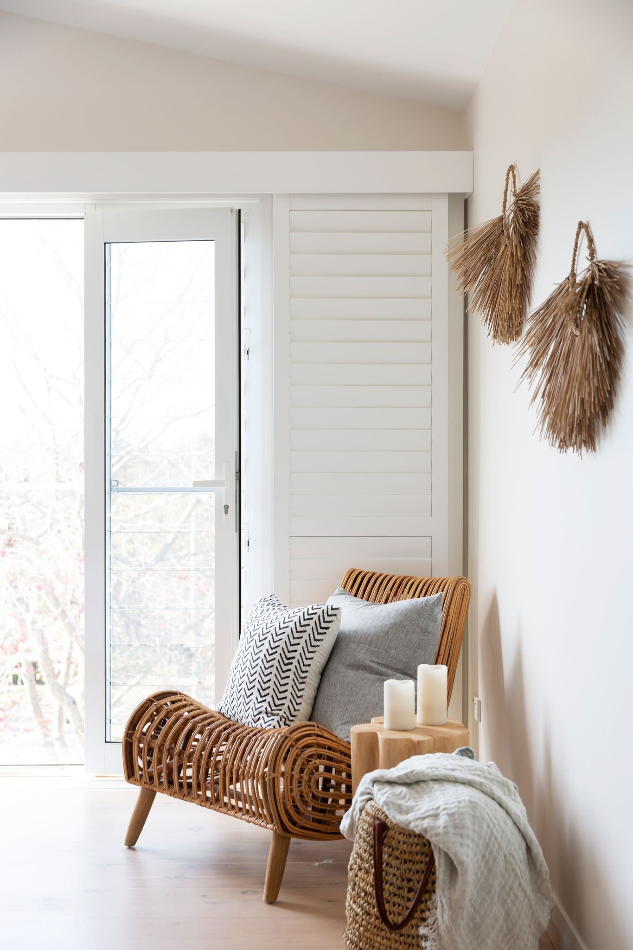


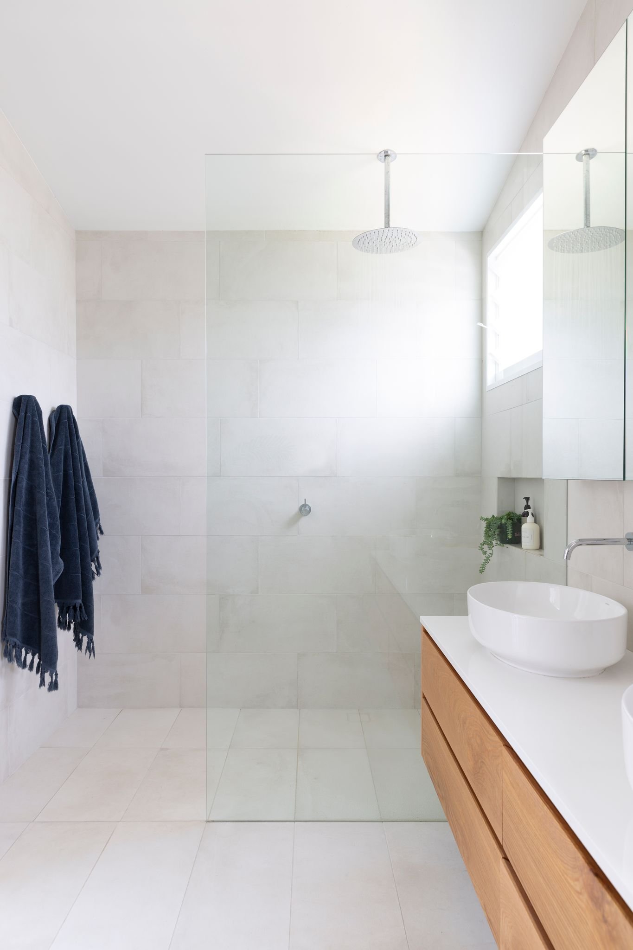


Megs and Ant
This mid-century property was restored and substantially extended by Sunday Homes to create a dream home for this family of five.
Open plan living areas and large windows connecting indoors to outdoors creating light-filled spaces are a staple of modern home. We optimised the natural light by incorporating a picture window in to the stairwell, leading to four new bedrooms, including a master bedroom with walk-in wardrobes.
Each room features customised design elements, building materials, fixtures and fittings. Among our favourite individual pieces, the Loughlin Furniture bathroom vanity which combines minimal aesthetic with meticulous craftsmanship.
Megs and Ant are relaxed, coastal people that love the outdoors, and they wanted their house to reflect that from the inside out, so we used Weatherboards to update the exterior, consistent with the contemporary features of the interior as a continuation of the desired informality of their lifestyle and location.
The use of white and natural tones, mixed with a relaxing coastal colour palette, allowed us to create a seamless connection to the outdoor landscape.
